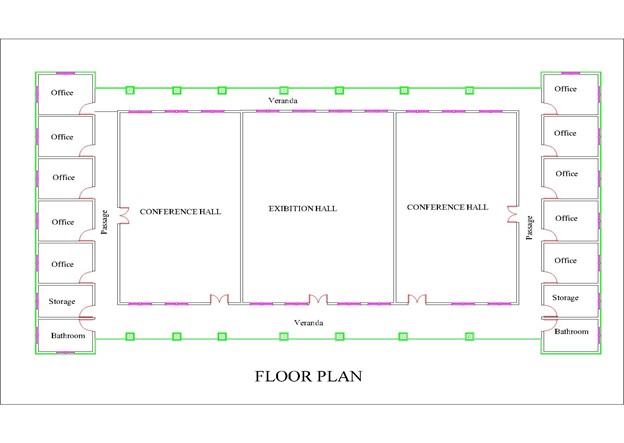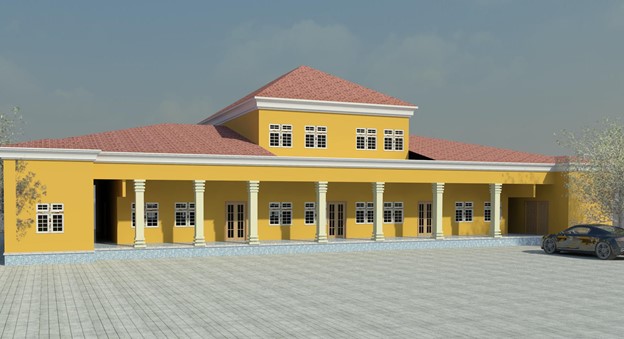THE PLAN
The originators of the center idea have formulated it into a major project and have recently created a project implementation team that has proposed two different competing approaches for bringing the project into fruition. The two approaches are “dubbed”: the Original Approach (which was originally envisioned and proposed by the project originators and the Incremental Approach (which was recently proposed by members of the new Project Implementation Team (PIT).
The Center as currently envisioned will be a 12,000 square foot two-level building which will be anchored, in the middle, by an Arts and Cultural Exhibition Hall that will highlight Edo Arts and Cultural heritage
The Arts and Cultural Exhibition Hall will be flanked on one side by a Center for the Education and Research of Edo Arts and Culture and on the other side by a Meeting/Event/Conference Center for the hosting of various Edo and African Arts and Cultural Events. The two halls flanking the Exhibition Hall will also be used as income/revenue generating rental halls for public and private special events.
Flanking the two “income/revenue generating rental halls” on both sides of the building will be a set of office spaces for rent by business entities. These will also be income/revenue generators.

FLOOR PLAN

